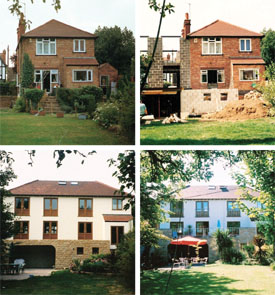| |||||||
| |||||||
|
Project 1
Former 3 bed 1920's/30's detached in West Bridgford. Transformed into modern 5 double bedroom dwelling, with two en-suite bathrooms, family bathroom. Ground floor provides large lobby, fabulous huge lounge, office, kitchen diner and storage areas. Basement includes generous double garage, store and boiler rooms, wash/utility room, shower and toilet. Now is approximately 2.5 times the floor space. A small loft conversion provides an extra bedroom, bathroom, toilet and storage spaces. The client wished for a Spanish exterior appearance to the rear of the house, using natural stone materials in part. The design work was completed in house, as were the planning and building regulation applications. Pictures show before, during and towards the end of the project. Back to projects |
 Photographs showing progression of transformation |

